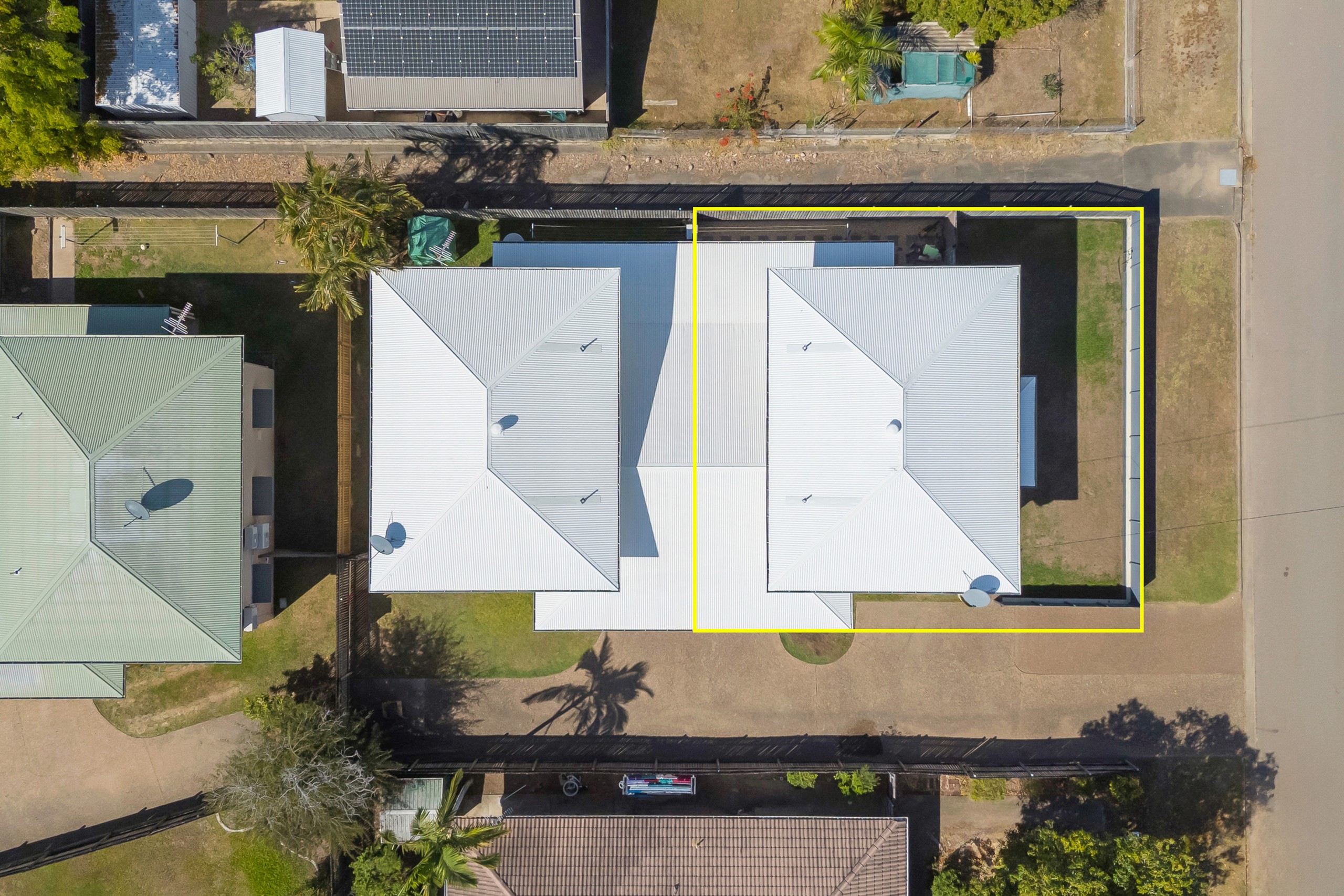Are you interested in inspecting this property?
Get in touch to request an inspection.
- Photos
- Floorplan
- Description
- Ask a question
- Location
- Next Steps
Townhouse for Sale in Railway Estate
She's a Standout!
- 3 Beds
- 2 Baths
- 1 Car
Standing out from the crowd, this lovely, well-proportioned three-bedroom townhouse offers space, privacy, and a superb location. Sitting on an elevated block, in a boutique complex of only two, you'll love the lifestyle on offer here.
Positioned just 10 minutes from the city centre in one direction, and Lavarack Barracks, Townsville University Hospital, and James Cook University in the other, convenience is at your doorstep.
Unique to this home is the terraced front yard, complete with aluminium fencing - an ideal play space for children or pets, or a charming spot for a garden retreat.
Downstairs delivers open-plan living with a spacious lounge, large galley-style kitchen, and a separate dining area. Both the dining and laundry open onto the outdoor patio - perfect for BBQs and entertaining. Additional storage under the staircase provides handy space for seasonal items.
Upstairs, three generous bedrooms all include built-in robes and air conditioning. The master suite offers a walk-through robe and private ensuite, while the main bathroom features both a bathtub and separate shower, with a separate toilet for practicality.
Fresh carpets and an interior paint refresh give the property a bright, clean, and modern feel - move-in ready for new owners or tenants.
A single carport services the townhouse, complemented by a large lockable storage room with shelving and the hot water system.
Features you'll love:
• Spacious three-bedroom townhouse on an elevated block in a two-dwelling complex
• Terraced, aluminium-fenced front yard - perfect for children, pets, or gardening
• Freshly painted interior with new carpets throughout
• Open-plan living/dining/kitchen with dual access points to the front yard and driveway
• Large galley kitchen with electric cooktop, oven, rangehood, dishwasher space, breakfast bar, and double pantry
• Internal laundry, downstairs toilet, and under-stair storage
• Covered outdoor patio ideal for entertaining
• Three generous bedrooms with built-ins, blinds, and air conditioning
• Master suite with walk-through robe and ensuite
• Main bathroom with bathtub and shower
• Single carport plus lockable storage room
Outgoings:
• Rates: $1,919 per half-year (including water)
• Body Corporate: $5,973 per annum
• Rental Appraisal: $530 - $550 per week
Whether you're looking for a beautiful home to live in or a smart investment, this quality property in a sought-after location is hard to beat. Please contact Craig on 0400 048 940 to schedule a private inspection.
185m²
242m² / 0.06 acres
1 carport space
3
2
This property is being sold by auction or without a price and therefore a price guide can not be provided. The website may have filtered the property into a price bracket for website functionality purposes.
Agents
- Loading...
